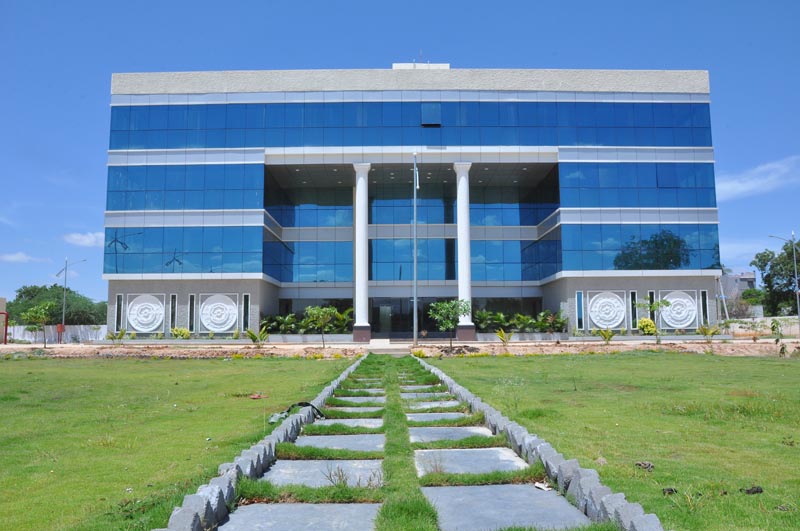IT- Incubation Centre of JNTUA

SETUP
- IT-Incubation centre building is having multi-stored structure (stilt +3 floors) with a total built up area of 20,000 sft.
- The building proposed is state of art building with provision for plug and play facility 24*7 power backup, broadband connectivity, recreational area, cafeteria and greenery.
Floor Details
| S.NO | Name of the Floor | Total Area in sft | Facilities |
| 1 | Stilt Floor (Ground Floor) | 4,630 | Grand Lobby, Reception, Cafeteria, Estate office, Power room, Broadband connection room, Car parking |
| 2 | First Floor | 4,630 | 4 Modules with work stations, UPS facility and other supporting facilities. Total 85 work stations and one Conference Hall |
| 3 | Second Floor | 4,630 | 4 Modules with work stations, UPS facility and other supporting facilities. Total 85 work stations and one Conference Hall |
| 4 | Third Floor | 5,942 | 6 Modules with work stations, UPS facility and other supporting facilities. Total 117 work stations and one Conference Hall |
